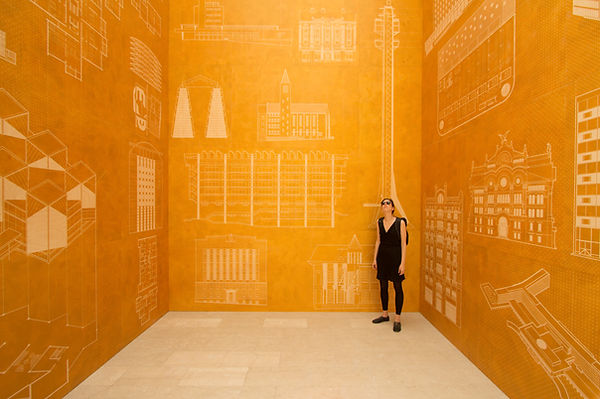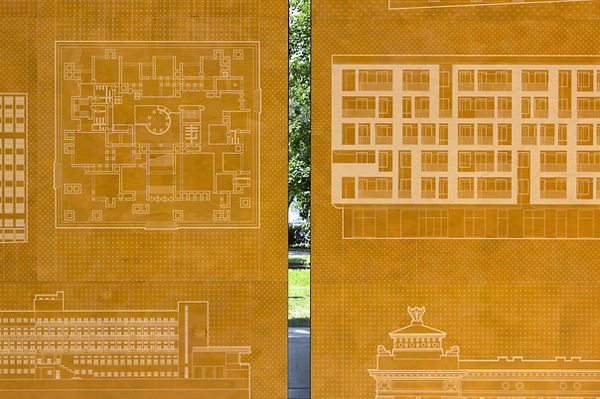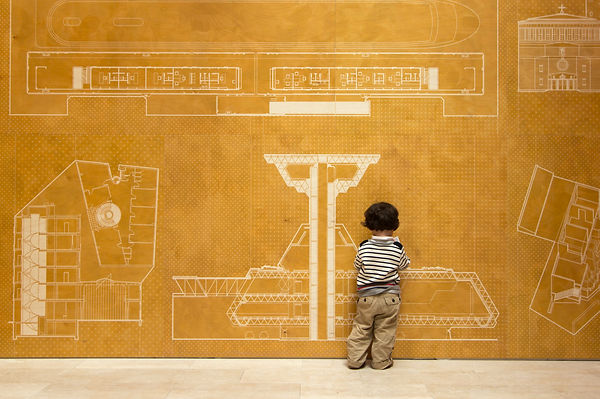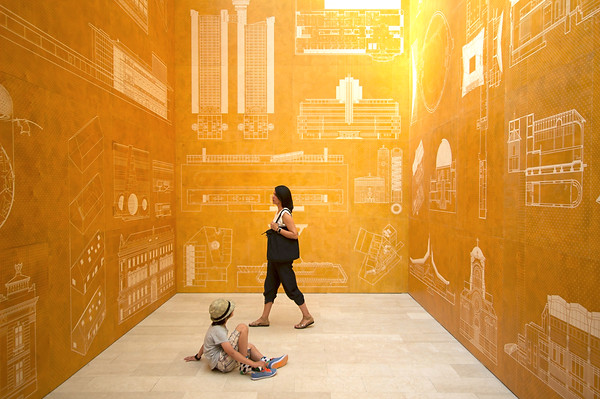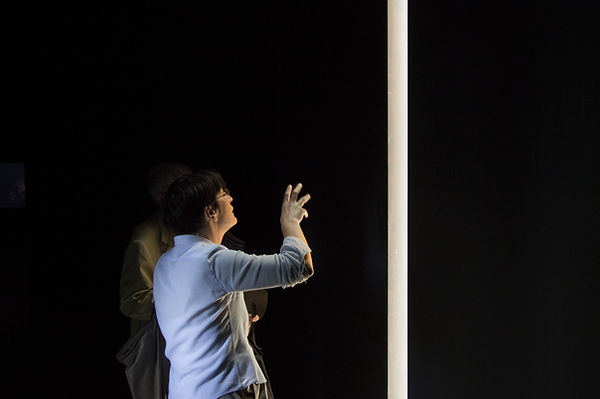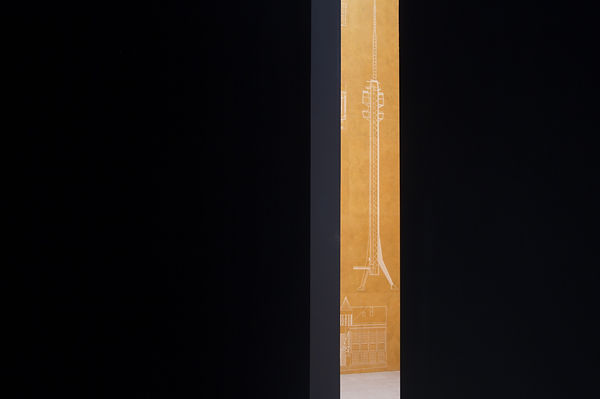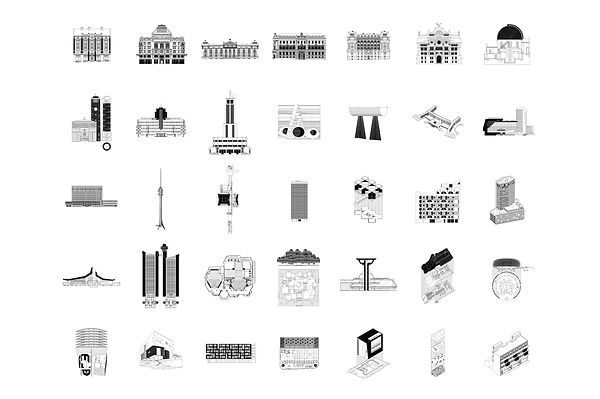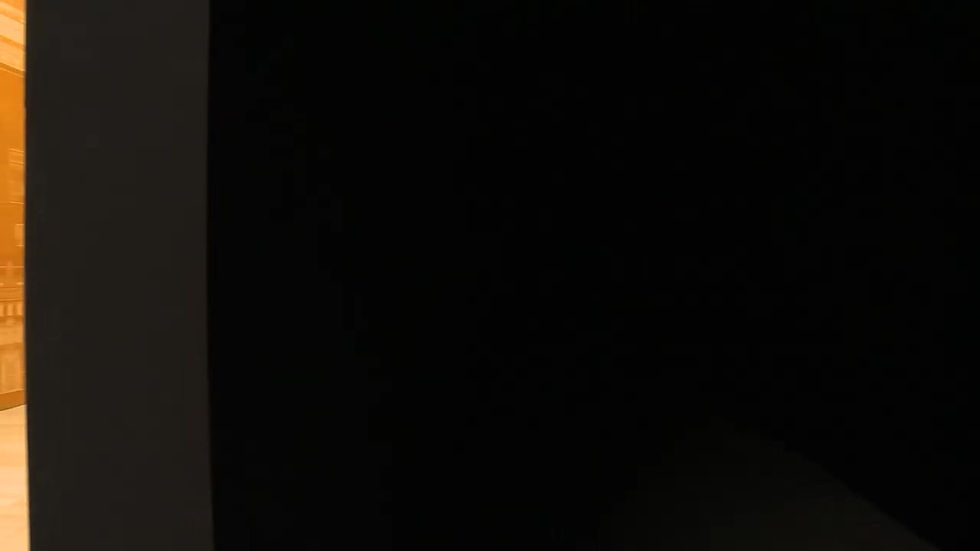Venice Biennale - Serbian Pavilion Design

14th
International
Architecture
Exhibition
La Biennale di
Venezia
The Serbian Pavilion examined a century of changes that happened in Serbian society. The exhibition consists of two parts. The interior of the exhibition space, filled with daylight, forms a framework of hundreds of significant architectural projects from 1914 to 2014, while the surrounding area deals with the project of the never finished Museum of the Revolution of Peoples and Nationalities of Yugoslavia, authored by architect Vjenceslav Rihter. The layout of the exhibition included the 7.5-meter-high wall that forms the central space and divides the pavilion into two conceptual units devoted to architectural works over the past hundred years and to the Museum of the Revolution.
Type of work: Exhibition design, curation, and execution supervision.
Project Team: Hrib Aleksandar, Jelena Radonjic, Zlatko Nikolic, Marko Salapura, Igor Sladoljev
Location: Venice, Giardini della Biennale
Completion: 2014
Size: 150m2
Client: Ministry of Culture and Media
of the Republic of Serbia
Photographs: Relja Ivanic

